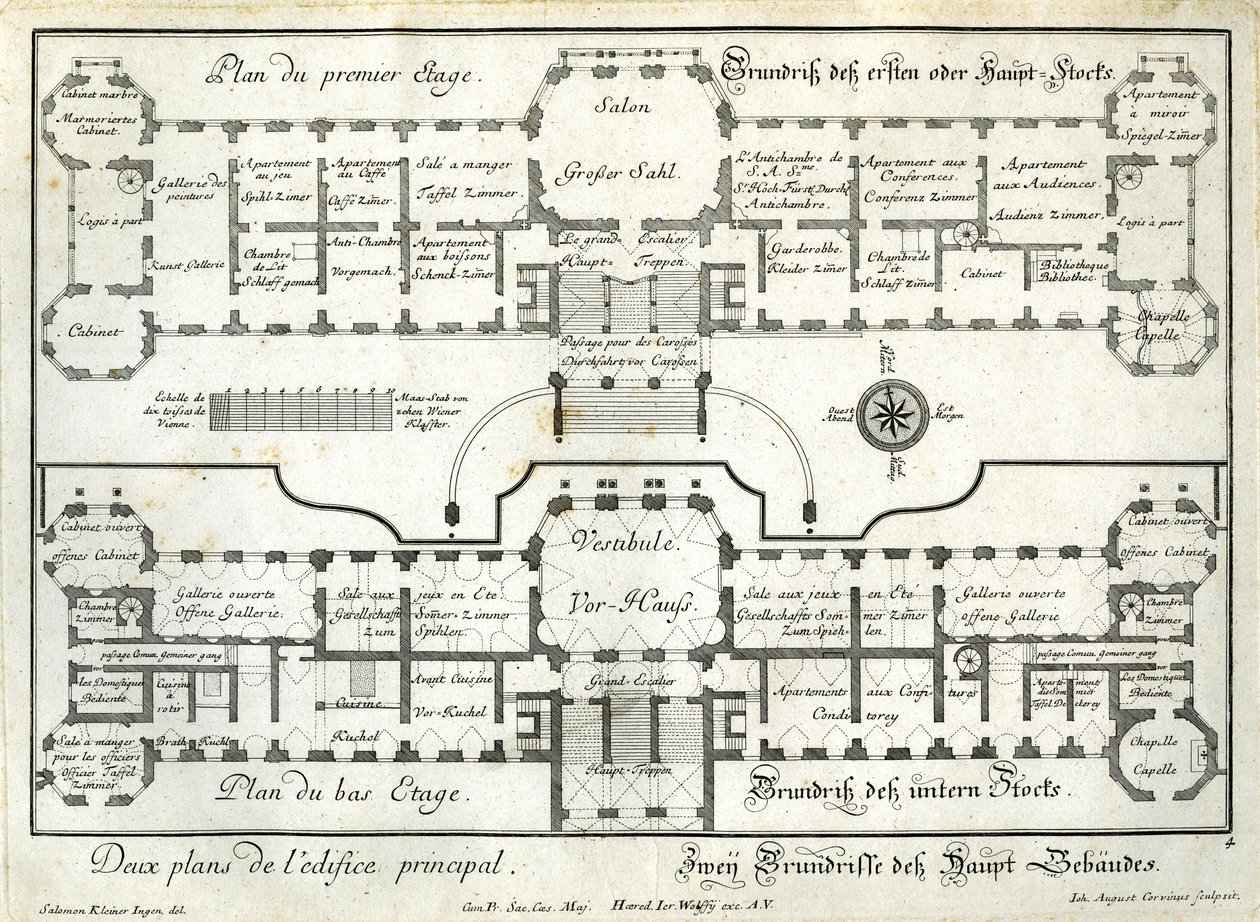-
×
- Home
- Art Prints ▸
- Artists ▸
- Categories ▸
- Art Styles ▸
- Picture Frame ▸
-
Print media ▸
- All print media
- Canvas Leonardo (satin)
- Canvas Salvador (matte)
- Canvas Raphael (matte)
- FineArt Photo Matte
- FineArt Photo Satin
- FineArt Photo Baryte
- FineArt Photo Glossy
- Watercolor Cardboard Munch
- Watercolor Cardboard Renoir
- Watercolor Cardboard Turner
- Watercolor Cardboard Dürer
- Natural Line Hemp
- Natural Line Rice
- Kozo White, 110g
- Kozo Natural, 110g
- Inbe White, 125g
- Unryu, 55g
- Bamboo, 110g
- Premio Unryu, 165g
- Murakumo Natural, 42g
- Bizan Natural, 300g
- Bizan White, 300g
- Aluminum composite 3mm
- Acrylic glass 5mm
- Order Sample Set
- Which print medium fits?
Canvas
Photo Paper
Watercolor Board
Natural Line
Japanese Paper
Special Media
More information
-
Help & Service ▸
- Contact us
- Sell your art
- Frequently Asked Questions
- Open Positions
- Complaint
- Order Samples
- Order Vouchers
- Shipping costs
- Production time
- Sustainability
- Image research
- Special requests
- Who are we?
- Pricing policy
- Company policy
- Quality promise
- Stretcher frame
- Passe-partouts
- Decorative frames
- Glazing
- Fillets
- Mounting systems
- Print media
- Care tips
- Imprint
- T & Cs
- Data protection
- Right of Cancellation
Info & Service
More information
Worth knowing
Legal information
- Shop ▸
- Contact




_-_(MeisterDrucke-900781).jpg)
.jpg)
 - (MeisterDrucke-179271).jpg)
.jpg)
.jpg)
.jpg)
.jpg)
.jpg)
.jpg)
_-_(MeisterDrucke-449253).jpg)
.jpg)
.jpg)
.jpg)
_-_(MeisterDrucke-906658).jpg)
_-_(MeisterDrucke-902978).jpg)
_-_Reconstructed_Diocletian_Palace_by_Robert_Adam_(Pala_-_(MeisterDrucke-917442).jpg)
_-_(MeisterDrucke-907658).jpg)
.jpg)
.jpg)
.jpg)
.jpg)
_Bernini_-_General_plan_following_Bernins_project_for_the_Louvre_and_Tuileries_in_Francoise_-_(MeisterDrucke-927919).jpg)
.jpg)
_-_(MeisterDrucke-903902).jpg)
![Illustration from the Book Catalog of Items Submitted to the International Fisheries Exhibition in Bergen 1865 and Published by (Bergen, [1865]) Illustration from the Book Catalog of Items Submitted to the International Fisheries Exhibition in Bergen 1865 and Published by (Bergen, [1865])](/kunstwerke/300px/Unbekannt_-_Illustrasjon_hentet_fra_boken_Catalog_over_de_til_den_internationale_Fiskeriudst_-_(MeisterDrucke-1072826).jpg)
_-_(MeisterDrucke-448937).jpg)
.jpg)
.jpg)
.jpg)
.jpg)
.jpg)
.jpg)
.jpg)
.jpg)
 published c1724-37 - (MeisterDrucke-187013).jpg)
.jpg)
.jpg)
.jpg)
.jpg)
.jpg)
.jpg)
.jpg)
.jpg)
.jpg)
.jpg)
.jpg)
.jpg)
.jpg)
.jpg)
.jpg)
.jpg)
.jpg)
.jpg)
.jpg)
.jpg)
.jpg)
.jpg)
.jpg)







